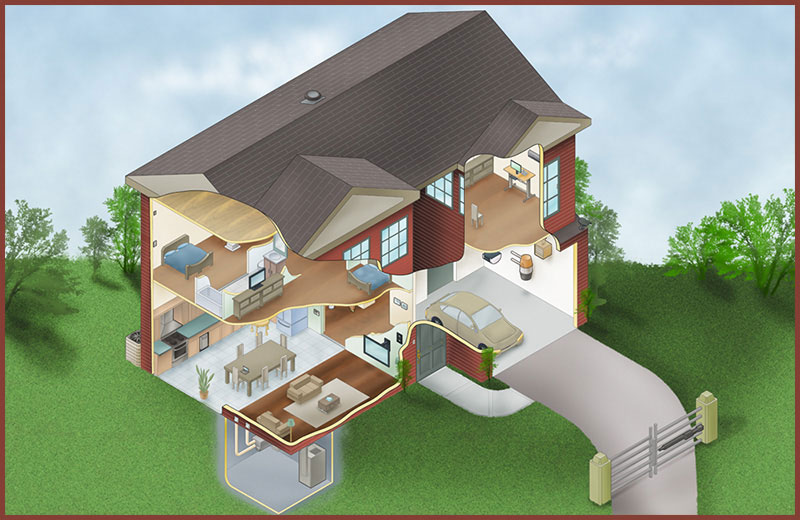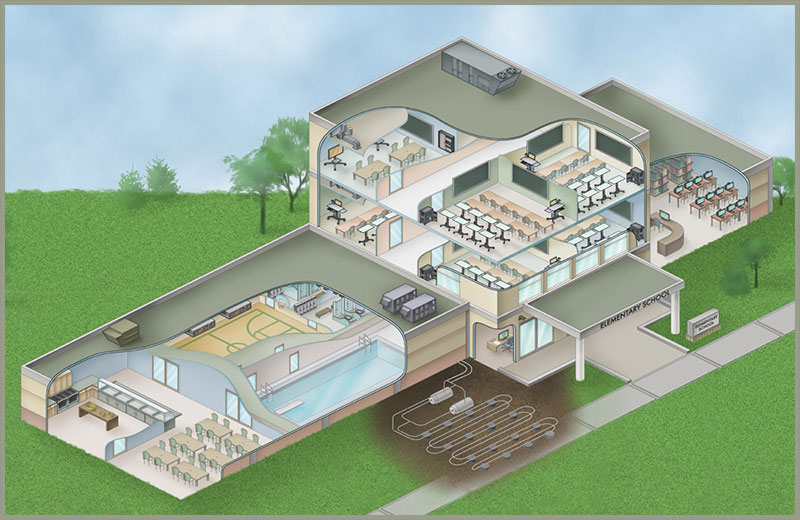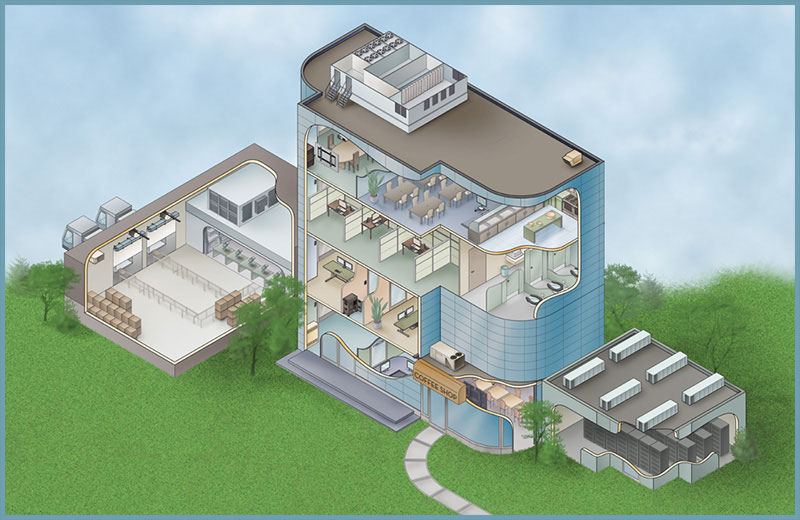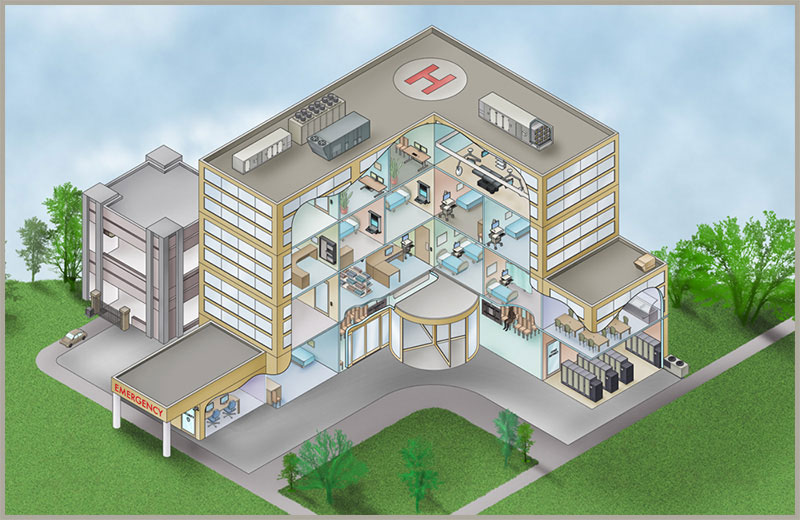
Residential house cutaway illustration showing the inside rooms and product components of a company including heating and cooling and home technology.

School building cutaway illustration showing all the classrooms, gym, laboratories and rooms where HVAC, electronics and heating and cooling components reside.

Multi-storey office building cutaway illustration including a warehouse that features mechanical systems, classrooms, interior spaces, a coffee shop, the server equipment and components throughout.

A multi-level hospital with a cutaway showing the inside of the building and featuring a companies products.
